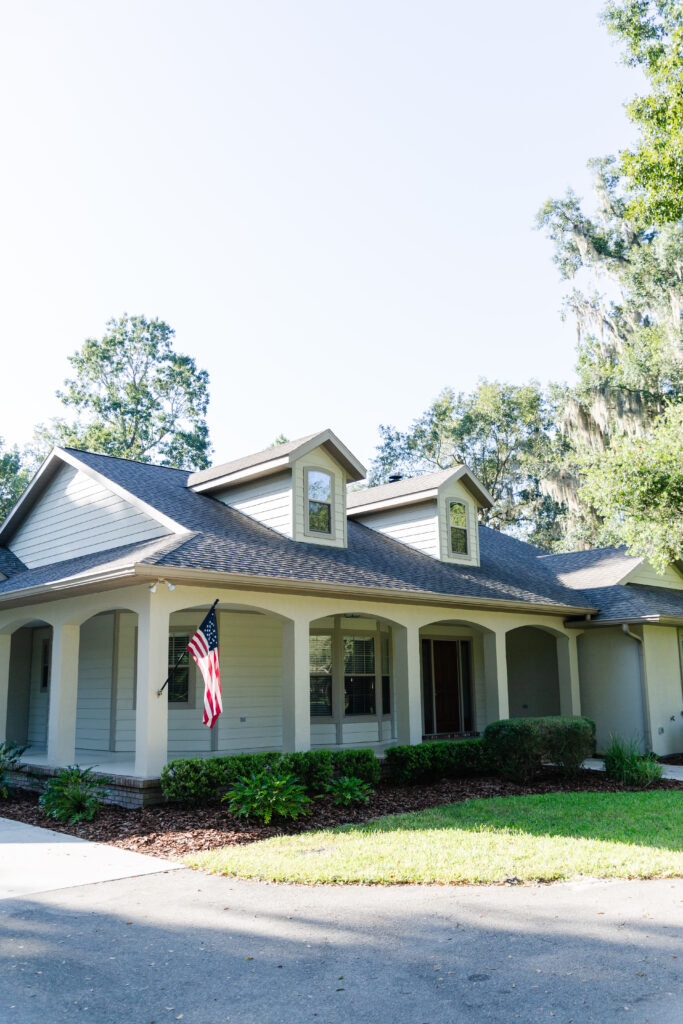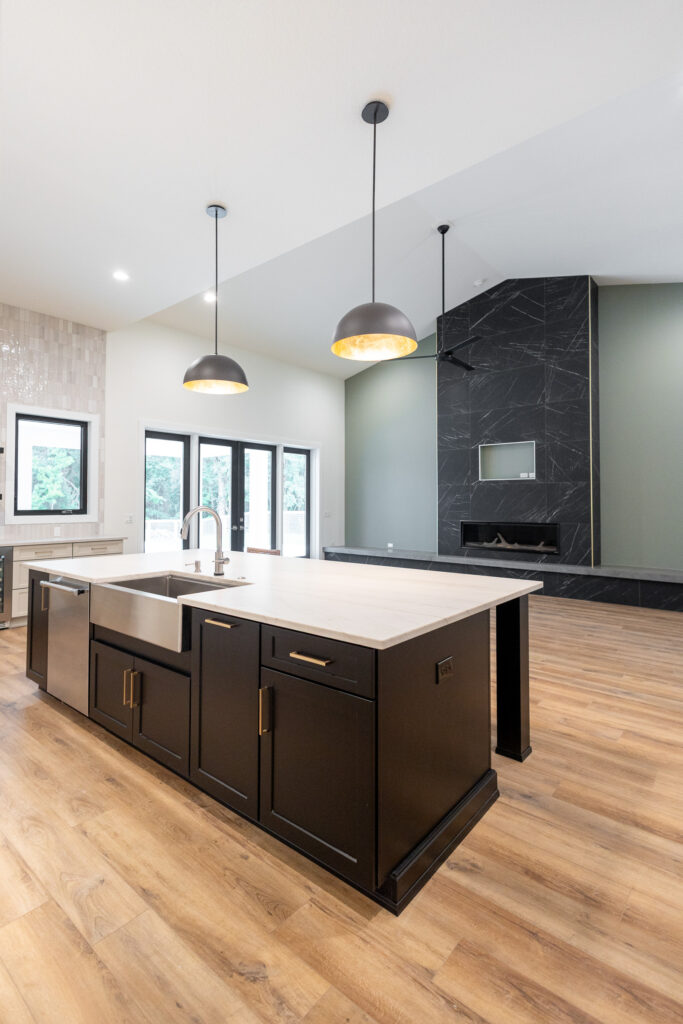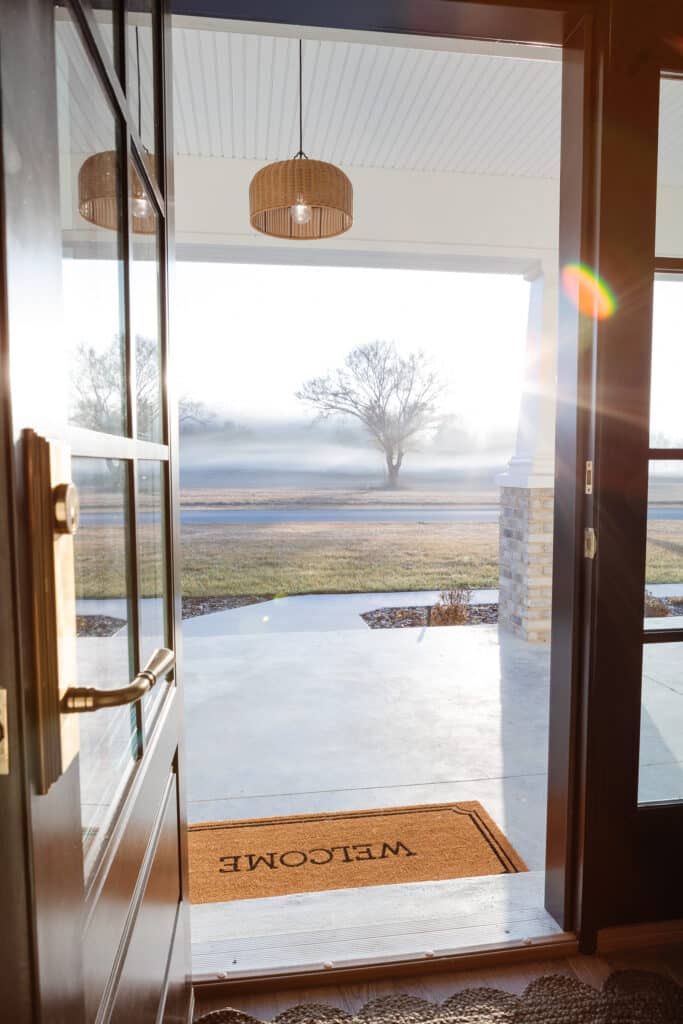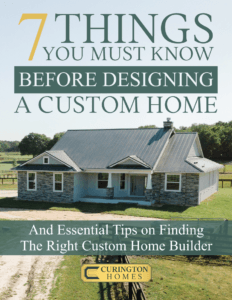Curington Homes proudly presents its exquisite collection of country style homes, where unparalleled craftsmanship brings timeless charm and rustic elegance to life. Each home is thoughtfully designed with meticulous attention to detail, ensuring that every element reflects the artistry and dedication of our skilled builders. From cozy porches to inviting interiors, our country homes offer a perfect blend of comfort and style, tailored to suit the unique tastes of Florida homeowners. Experience the superior craftsmanship that sets Curington Homes apart and discover the perfect haven for your family.
Wide front and back porches create the perfect space for relaxing, entertaining, and enjoying Ocala’s beautiful scenery. They also enhance curb appeal and add to the timeless charm of this home style.
Country-style homes often feature open, flowing layouts that make gathering, cooking, and spending time together effortless. These designs maximize natural light and create a warm, welcoming atmosphere
Gabled or metal roofing combined with natural materials—such as wood, stone, and board-and-batten siding—give these homes a durable structure and a signature rustic look that stands out in Florida landscapes.
Exposed beams, shiplap accents, and large windows bring warmth and character to the interior. These elements create bright, comfortable spaces with a cozy country feel.


Whether in person or over the phone, our first step is to understand your lifestyle, vision, and budget. This conversation sets the stage for a successful partnership, ensuring your home is designed to fit your needs and financial goals.
We design every country-style home with a fully custom floor plan tailored to your lifestyle, your land, and your vision.
Working with our in-house design team—including drafting technicians and designers—you’ll create a home layout tailored to your lifestyle. We refine the details, start refining your finishes, and explore upgrades from our Designer Series Specifications, ensuring your home is uniquely yours.
You’ll work closely with our design team to choose exterior finishes, interior features, roofing, colors, and all the details that bring your country-style home to life. We guide you through each decision to ensure the materials match your vision, lifestyle, and long-term durability needs. This phase is where your personalized style becomes part of the home’s character.
Our experienced builders bring your custom home design to reality with exceptional craftsmanship and attention to detail. Throughout construction, we maintain clear communication so you always know what’s happening and what to expect next. Every phase is handled with care to ensure quality, safety, and long-lasting results.
Once construction is complete, we walk through the entire home with you to confirm that every detail meets our standards and your expectations. Any final adjustments needed are addressed promptly. When everything is perfect, we hand over the keys to your fully custom, move-in-ready country-style home.
Country-style homes are designed to feel warm, welcoming, and closely connected to the outdoors. Architecturally, they often feature spacious porches, gabled roofs, dormer windows, and natural or neutral exterior materials like siding, brick, or stone. Inside, you’ll typically see open-concept living areas, generous kitchens that act as the heart of the home, and cozy design details such as wood accents, shiplap, or exposed beams.
More than anything, a country-style home is about lifestyle: relaxed, family-focused living with plenty of space for gathering, entertaining, and enjoying the land your home sits on.
Country-style, farmhouse, and rustic homes share some similarities, but there are subtle differences. Farmhouse design is often more simplified, with clean lines, black-and-white color schemes, and practical layouts inspired by historic farmhouses. Rustic style tends to lean heavily on raw wood, stone, and a more lodge-like aesthetic.
Country-style homes usually sit between the two: they often have the warmth and character of rustic homes, combined with the comfort and livability of farmhouse design. You’ll see porches, gables, and relaxed interiors that feel timeless rather than overly modern or ultra-rustic. With a custom build, you can pull in elements from each style to create the perfect blend for your taste.
Every home we build is based on a fully custom floor plan. We do not use pre-drawn or “cookie-cutter” plans. Instead, we start by learning about your lifestyle, your land, and how you want to use each space in your home. From there, our team designs a layout specifically for you—taking into account things like porch placement, room sizes, traffic flow, natural light, storage, and any special spaces you need (home office, hobby room, in-law suite, etc.).
This custom approach ensures your country-style home doesn’t just look right—it lives right for you and your family.
Some features show up again and again in the best country-style homes because they make everyday living more comfortable and enjoyable. These typically include a large front or wrap-around porch, an open kitchen and living area for gatherings, generous windows for natural light, and practical spaces like mudrooms or drop zones near entries.
Inside, many homeowners love adding a fireplace, built-in shelving, and warm finishes like wood floors or exposed beams. On the exterior, gabled or dormer roofs, board-and-batten or lap siding, and inviting entryways help define the country look. With a custom build, you can decide which of these elements matter most and how prominently they appear in your design.
Country-style homes are especially well-suited to larger lots, acreage, and properties with natural surroundings, but they can work beautifully on standard residential lots as well. On larger properties, the home can be oriented to highlight views, add deeper porches and outdoor living areas, and include detached garages, barns, or workshops.
On more modest lots, we focus on smart use of space—designing a footprint that fits the property while still featuring key country elements like a welcoming front porch and an open, airy interior. During the site evaluation, we’ll look at your land’s shape, slope, access, and views to determine the ideal placement and layout for your home.
The timeline can vary depending on the size of the home, the complexity of the design, and site conditions, but a general guideline is:
Design and planning: Several weeks to a few months to finalize plans, selections, and permitting
Construction: Often in the range of 6–12 months from the start of building
Custom homes take longer than production homes because everything is tailored to you—floor plan, finishes, and features. Our goal is to keep the process organized and transparent, with clear communication at each stage so you always know what’s happening and what comes next.
You’ll be involved at every key decision point, but you won’t be left to figure things out on your own. In the early stages, we’ll ask questions about how you live, what you like, and what you need—then translate that into a custom floor plan and overall design concept. During selections, you’ll choose finishes with our guidance, and throughout construction we keep you updated on progress, milestones, and what’s coming next.
Our goal is to make the process collaborative and enjoyable: you bring the vision and preferences, and we bring the expertise, structure, and craftsmanship to turn that vision into a finished country-style home that feels uniquely yours.
.
Some of the most requested additions and custom features include:
Wrap-around or extended porches with room for seating, swings, and outdoor dining
Outdoor kitchens or grilling areas that connect easily to the main living space
Fireplaces (indoor or outdoor) for both comfort and visual focus
Bonus rooms or lofts for flexible use as playrooms, media rooms, or guest spaces
Mudrooms with built-ins, especially for families, pet owners, and those with acreage or horses
Oversized garages or workshops for vehicles, tools, or hobbies
Enhanced primary suites with larger closets and spa-inspired bathrooms
Because each home is custom, these features can be integrated into your design from the very beginning instead of feeling like afterthoughts


DOWNLOAD OUR FREE GUIDE on SEVEN THINGS that you MUST know before designing your DREAM CUSTOM HOME.
Take the first step and get in touch with our friendly team. We’ll answer any questions and suggest the next steps!
We offer a personal touch, working with you to design a home that meets your dreams, needs, and desires. We have in-house designers and draftsmen to help design and build your custom home from the ground up. Get a custom home crafted for your family’s unique personality and goals.
Building a custom home involves thousands of details, but we’ll take care of organizing and scheduling all of these, ensuring it’ll get done right, on time, and within your budget. We’ve personally built over 1000 homes since 1972 and have long standing relationships with fantastic subcontractors and material vendors.
A Curington home means a quality home, which starts from the ground up. We combine our 48 years of homebuilding experience with your vision to make your dream home a reality. This level of experience has given our team the knowledge and know-how to build your home to extremely high-quality standards that, in many ways, highly exceeds standard code requirements.
We stand behind our homes with a 10-year structural warranty through “2-10 Home Buyers Warranty”. The 2-10 HBW also includes a one-year workmanship warranty for things such as roof covering, cabinets, flooring, paint, and more, plus a two-year systems warranty for items such as plumbing, electrical, and mechanical. You can feel confident knowing your home is protected for a full 10 years!
© 2026 Curington Homes | Powered by Level Up Marketing Co.
Certified Building Contractor – CGC1531120
Mailing Address
2652 NE 24th Street
Ocala, FL 34470
When you begin your journey with us before February 28th, you can apply this credit toward the elements that matter most.