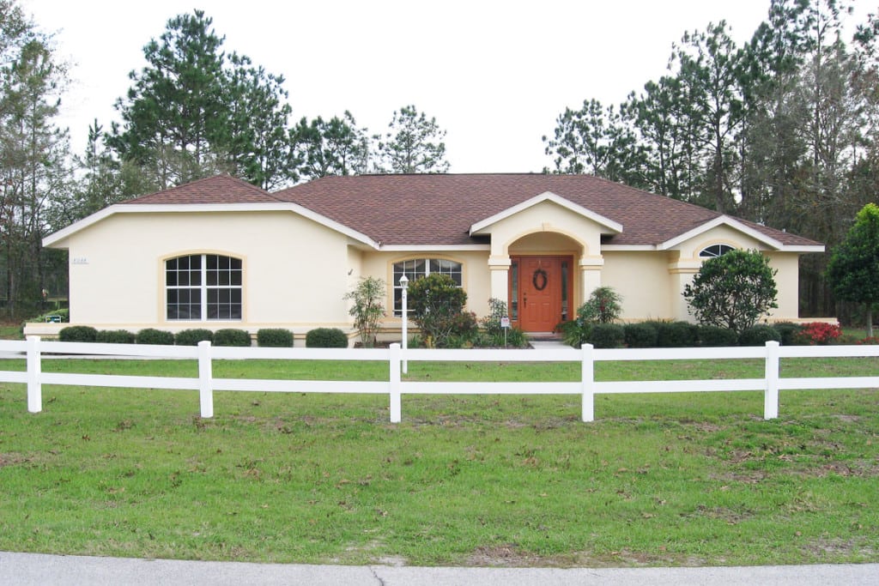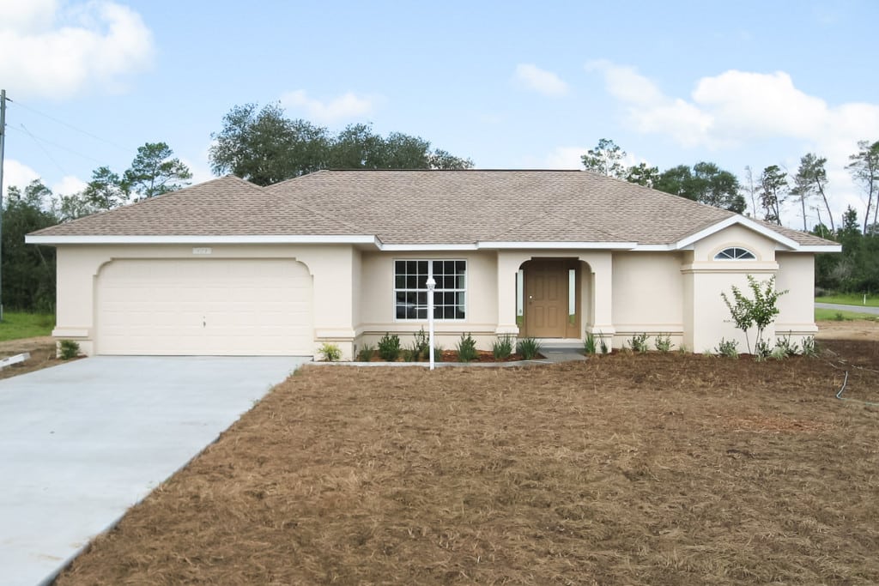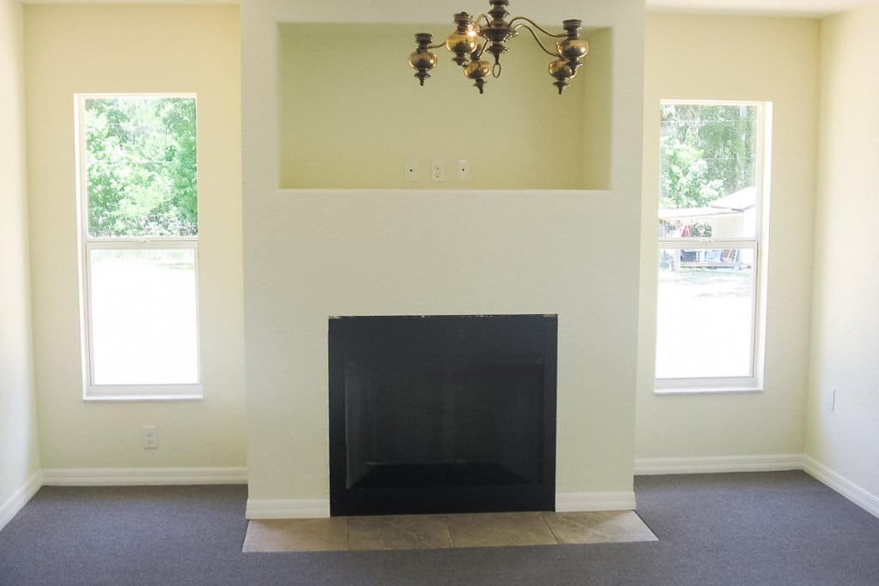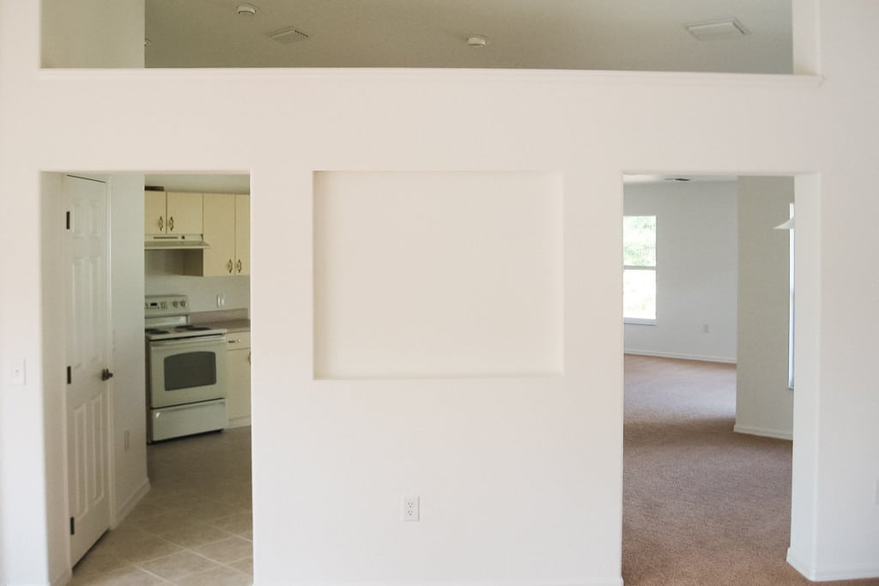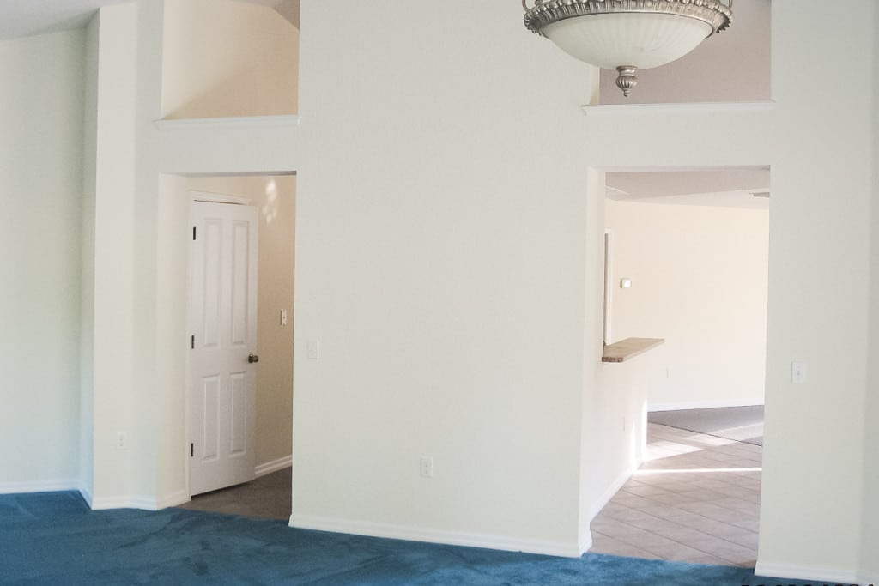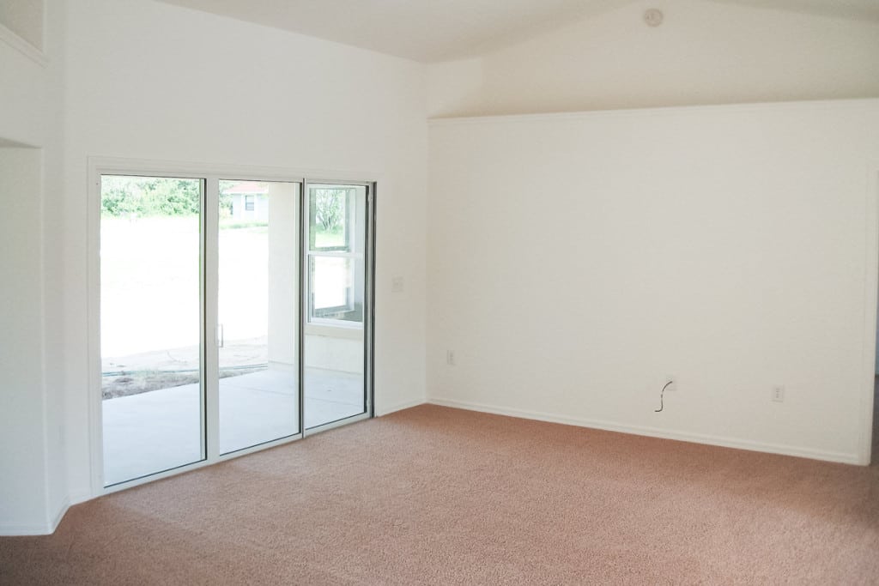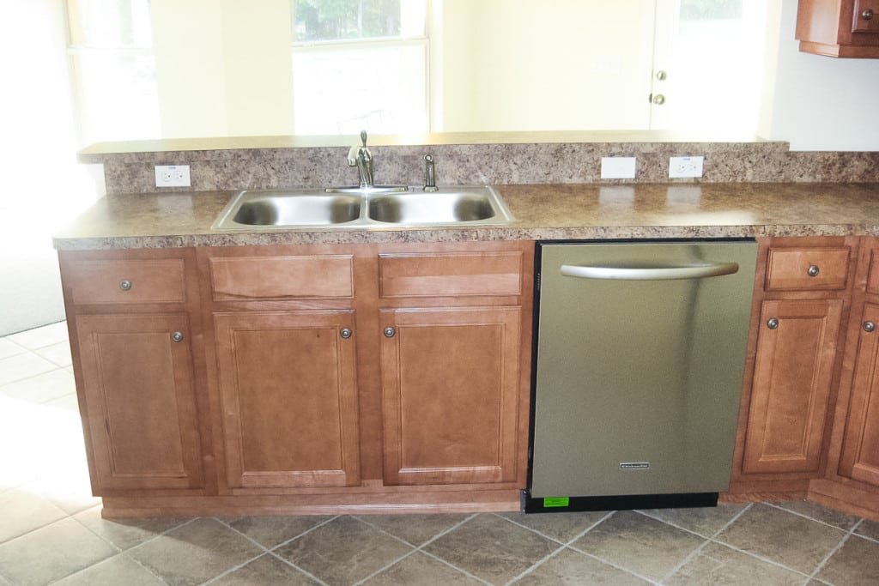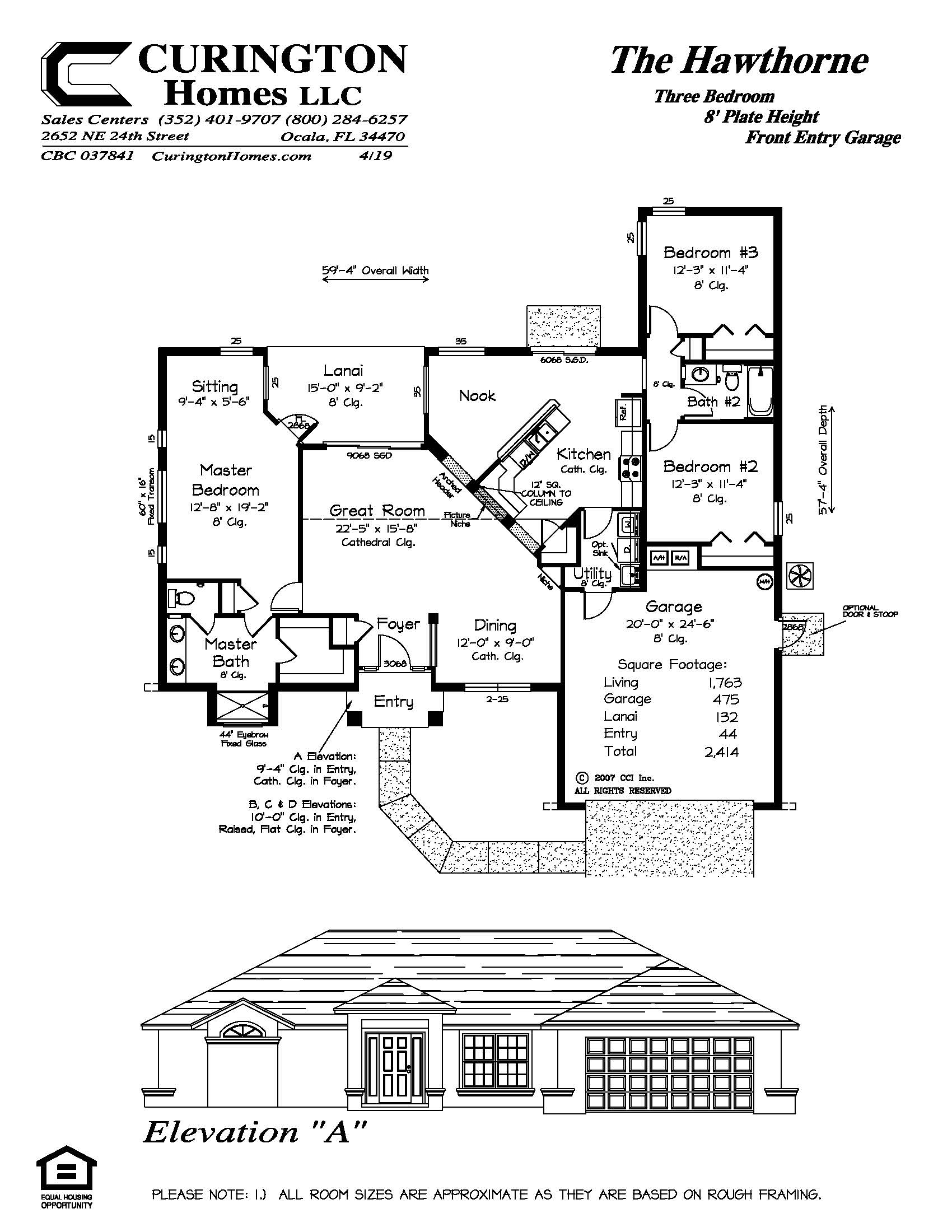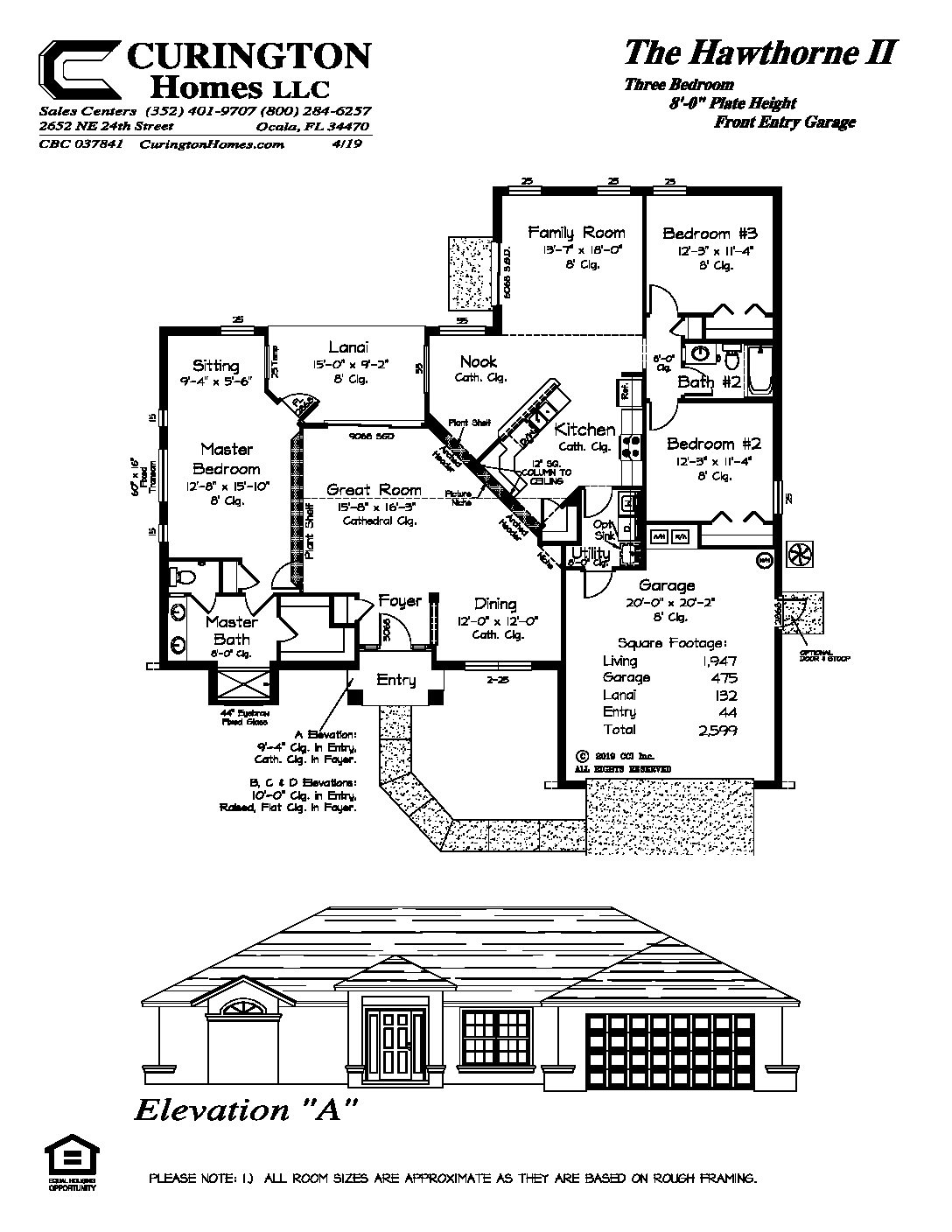The Hawthorne
The Hawthorne model is a three bedroom split floor plan. The great room, dining room, kitchen and nook include a cathedral ceiling with a plant shelf and picture niche in the great room and a niche in the dining room. The kitchen includes a breakfast nook, a pantry and a raised bartop facing the nook with the addition of square columns at the entrances from the great room and dining room. The Hawthorne also includes a utility room at the garage entry.
Hawthorne Details:
- 1,761 – 1,946 living square feet
- 3 Bedroom/2 Bathroom/2-Car Garage
- Master suite including a sitting room, private master bathroom with commode room and walk-in closet
- Arched headers at the great room and dining room entrances to the kitchen and nook
- Lanai with great room and master bedroom access
- Back porch off the kitchen/nook
- Options for 4 Bedrooms, 3 Bathrooms and family room available
- Option for 3-car garage and/or side entry garage available
- Options for raised front entry and/or cathedral ceiling in foyer available
