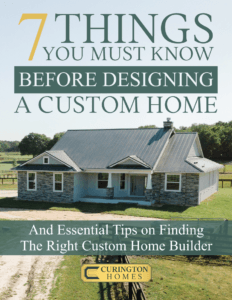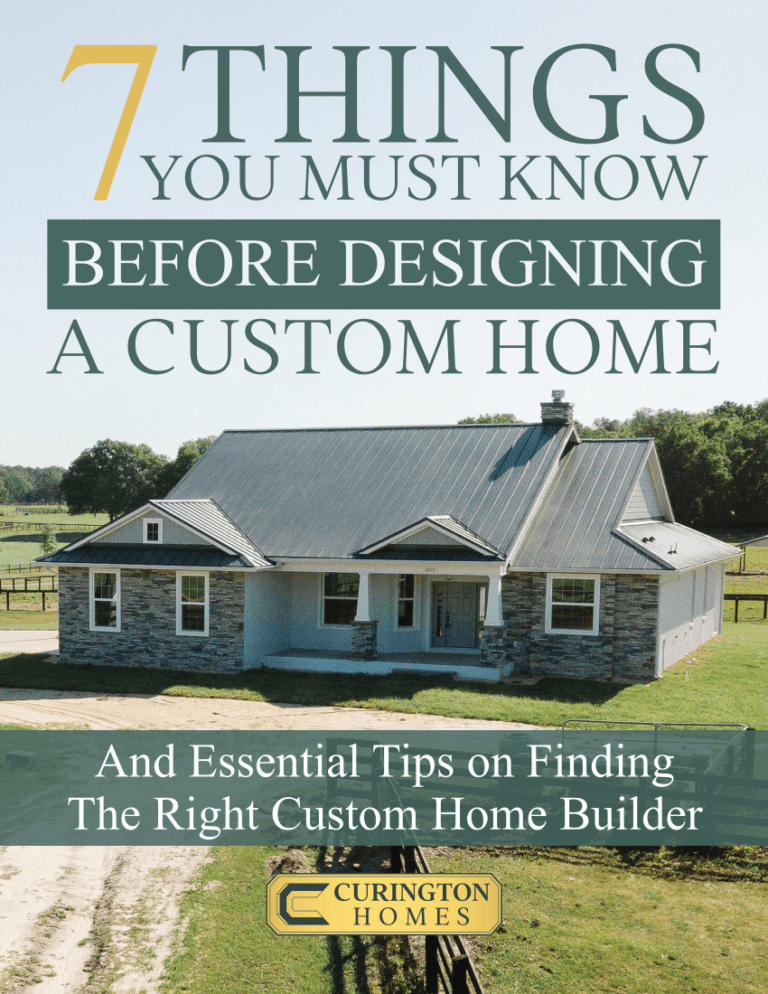Let’s be honest—one of the most common (yet trickiest) questions we get as a custom home builder is: How much do you charge per square foot?
The reality? Asking for a simple price per square foot won’t tell you much about the quality, design, or included features of your home. It’s like asking, “How much does a car cost per cubic foot?” without factoring in the difference between a luxury sedan and a budget compact car.
Instead of focusing on price per square foot, the better question to ask is: What is the total cost, and what is included? If budget is a priority, we can modify size, finishes, and architectural details to align with your financial goals while still creating a beautiful, well-crafted home.
Side note: When we refer to square footage, we mean total under-roof square footage—including air-conditioned living space, porches, garages, and other covered areas. To us, this is a more accurate way of encompassing the entire home. This differs from the way many real estate listings (such as Zillow or Realtor.com) calculate living space, which often only accounts for the heated and cooled areas and doesn’t include 4-car garages, massive porches, etc.
Why Square Foot Pricing Varies So Much
Several key factors impact the overall cost per square foot in a custom home:
1. Finishes & Materials
The selections you make for flooring, cabinetry, countertops, lighting, and other finishes can drastically affect the final price. Here are just a few examples:
Flooring: Basic carpet can cost $3–$4 per sq. ft., while premium hardwood or tile can run $8–$12 per sq. ft., adding $4–$8 per sq. ft. to your home’s total price.
Cabinets: Standard cabinets might be around $15,000 for a home, while high-end custom cabinetry could range from $50K to over $100K, increasing your price per square foot by $10–$20.
Appliances: Standard package might be $4K–$8K, whereas a high-end package could be $15K–$50K.
Roofing: A standard 30-year shingle roof costs around $6K–$8K, while a standing seam metal roof could range from $35K–$50K, adding $10+ per sq. ft. to your cost.
On the high end of just these four categories, your price per square foot could swing by $30–$50 per sq. ft. for the same floor plan!
2. Layout, Structural & Architectural Features
A 3,000 sq. ft. home with a simple rectangular design and a standard roofline will cost significantly less per square foot than one with:
Complex rooflines and steeper pitches
High ceilings and custom beams
Large porches and outdoor living spaces
Specialty exterior finishes such as stone, brick, beams, and Hardie siding
These details add to the home’s aesthetic and functionality but also increase material and labor costs.
3. Overall Size & Essential Components
A larger home doesn’t always mean a higher price per square foot. A 2,500 sq. ft. home often has a higher cost per sq. ft. than a larger home. Why? Because smaller homes still require expensive components—kitchens, bathrooms, fireplaces, and other components—that don’t necessarily scale down proportionally.
That’s why it’s important to consider the total value of the home rather than just the square foot price. By balancing functionality, quality materials, and an efficient layout, we can ensure your home meets both your needs and your budget.
The Right Question: How Do We Build the Best Home for Your Budget?
At Curington Homes, our goal isn’t to fit you into a one-size-fits-all pricing model. Instead, we focus on crafting a home that aligns with your dreams, needs, and budget. By making smart choices in size, design, and finishes, we ensure your investment delivers both beauty and value.
Ready to start designing your dream home? Let’s talk about what really matters—your vision, lifestyle, and budget—not just a number per square foot.
Let's build the home of your dreams
Take the first step and get in touch with our friendly team. We’ll answer any questions and suggest the next steps!

DOWNLOAD OUR FREE GUIDE on SEVEN THINGS that you MUST know before designing your DREAM CUSTOM HOME.
