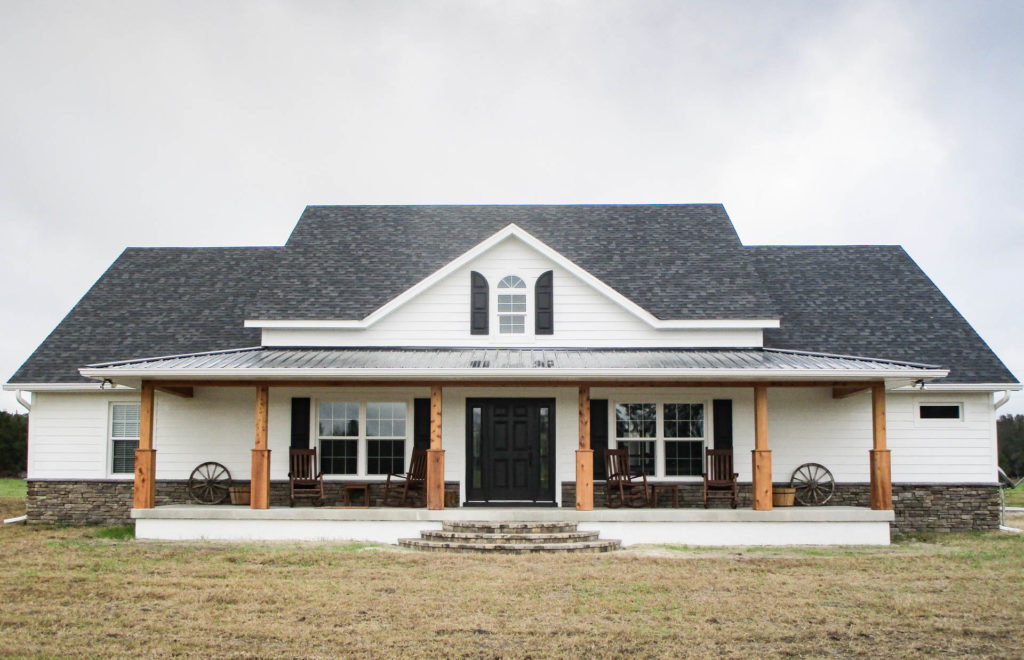
Planning and Design
Site Preparation
Once the plans are finalized and necessary permits are obtained, site preparation begins. This step involves clearing the land, leveling the ground, and marking the exact location of the house and other structures like driveways and walkways. Excavation may be necessary for the foundation, and utilities such as water, electricity, and sewer lines must be installed or connected.
Foundation Construction
The foundation is the backbone of any home, providing stability and support for the entire structure. There are several types of foundations, including slab-on-grade, crawl space, and basement. The choice depends on factors such as soil type, climate, and budget. Construction typically involves pouring concrete into forms that outline the shape and dimensions of the foundation walls. Reinforcement steel bars, known as rebar, may be added for additional strength.

Framing
Once the foundation has cured and hardened, framing begins. This stage involves erecting the skeletal framework of the house, including walls, floors, and roof trusses. Lumber or steel beams are used to create the structural framework, which serves as the skeleton onto which other components will be attached. Framing requires precision and attention to detail to ensure the structural integrity of the home.
Installation of Utilities and Infrastructure
With the frame in place, the next step is to install essential utilities and infrastructure. This includes plumbing, electrical wiring, heating, ventilation, and air conditioning (HVAC) systems. Plumbing lines are laid out for water supply, drainage, and sewage disposal. Electrical wiring is installed to power lights, outlets, appliances, and other electrical devices. HVAC systems are installed to regulate indoor temperature and air quality.

Interior and Exterior Finishes
Once the structural and mechanical components are in place, attention turns to interior and exterior finishes. This includes insulation, drywall installation, flooring, cabinetry, countertops, painting, and siding. Interior finishes add aesthetic appeal and functionality to the living spaces, while exterior finishes protect the home from the elements and enhance curb appeal.
Final Inspections and Completion
As construction nears completion, final inspections are conducted to ensure compliance with building codes and regulations. Inspectors will assess the quality of workmanship and verify that all systems are installed and functioning correctly. Once inspections are passed and any necessary corrections are made, the home is ready for occupancy. Keys are handed over to the homeowner, marking the completion of the construction process.


