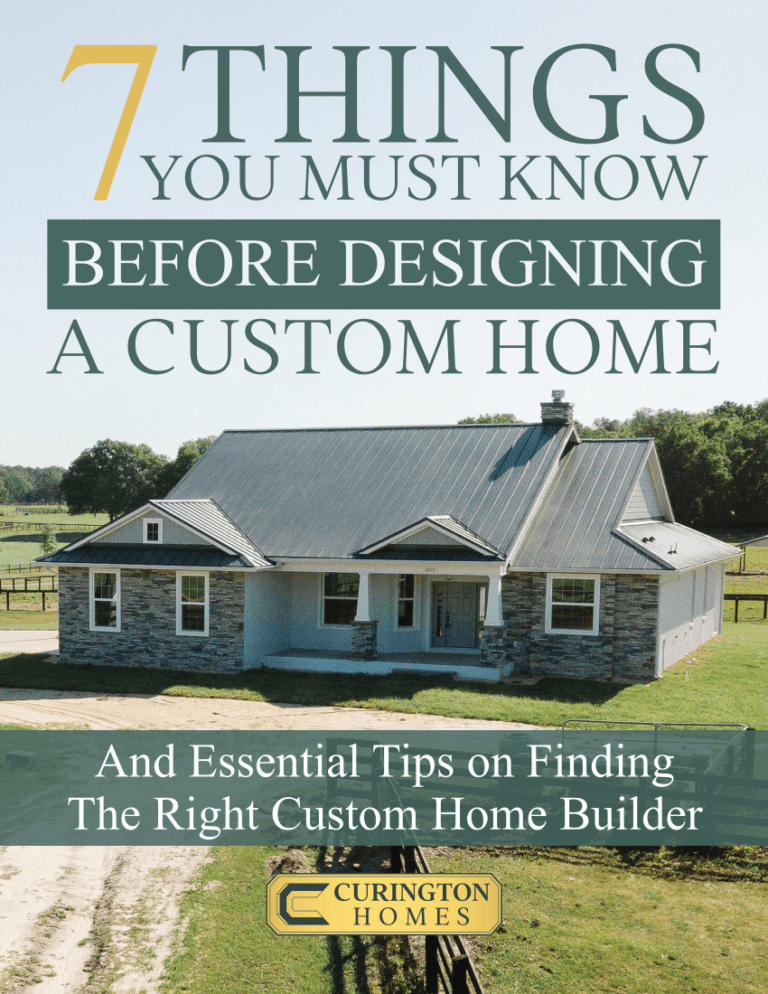[ux_banner height=”350px” bg=”543″ bg_size=”orginal” bg_overlay=”rgba(0, 0, 0, 0.5)” bg_pos=”49% 46%”]
[text_box width=”90″ position_x=”50″ position_y=”70″]
The Wellington
[/text_box]
[/ux_banner]
[section padding=”50px”]
[row]
[col span=”8″ span__sm=”12″]
[ux_slider]
[ux_image id=”543″]
[ux_image id=”1740″]
[ux_image id=”1735″]
[ux_image id=”1734″]
[ux_image id=”1738″]
[ux_image id=”1736″]
[ux_image id=”1737″]
[ux_image id=”616″]
[ux_image id=”1741″]
[ux_image id=”1743″]
[ux_image id=”431″]
[ux_image id=”607″]
[ux_image id=”610″]
[ux_image id=”608″]
[ux_image id=”619″]
[ux_image id=”606″]
[ux_image id=”613″]
[ux_image id=”611″]
[ux_image id=”612″]
[ux_image id=”605″]
[ux_image id=”618″]
[ux_image id=”614″]
[/ux_slider]
[gap]
The Wellington
[divider width=”40px” height=”2px” margin=”1em” color=”rgb(255, 212, 51)”]
The Wellington, a very versatile floor plan with many available options, is one of our more popular models. Curington has five different floor plans with different exterior front options that can be selected or customized to fit your needs and desires. The Wellington floor plan includes a great room or living room/family room layout and a den. There are cathedral ceilings throughout the common areas, plant shelves in the great room or living room and a knee wall with column detail at the foyer/dining room. The large kitchen includes ample cabinet space, a pantry and a long raised bartop facing the nook and family room with an option to add an island or custom table in the center. There is a large tempered mitered glass window in the nook overlooking the lanai, which can be changed to a bay window if desired. The Wellington also has a utility room at the garage entry.
[/col]
[col span=”4″ span__sm=”12″]
Wellington Details:
- 2,281 – 3,103 living square feet
- 3 Bedroom/2 Bathroom/2-Car Garage
- Master suite including a private master bathroom with commode room and large walk-in closet (some models includes 2 walk-in closets)
- Lanai with great room or living room, nook and master bedroom access
- Option for country edition front including raised front porch, hardi-siding, brick/stone veneer, shutters, etc.
- Option for Mediterranean edition front including raised front entry, columns, decorative corbels, etc. available
- Option for country front porch available
- Options for 3-car garage and/or side entry garage available
- Options for raised front entry and/or cathedral ceiling in foyer available
- Options for 4 or 5 Bedrooms and/or third (pool) bathroom available
- Options for bonus/game room or theater room addition available
Option for master bedroom sitting area addition including a bay window available
Options for different master bathroom layouts available
[/col]
[/row]
[/section]
[section label=”Simple Center” bg_color=”rgb(245, 245, 245)” padding=”50px” height=”300px”]
[row h_align=”center”]
[col span=”10″ span__sm=”12″ align=”center”]
Customize Your Home
[divider align=”center” width=”40px” height=”2px” margin=”1em” color=”rgb(255, 212, 51)”]
Curington is a Design Build contractor, which means we have our very own in-house Design and Drafting Team. Our Design and Drafting Team has the ability to assist you in customizing any plan to create the home of your Dreams, Needs and Desires. Each project is uniquely detailed to suit the needs and desires of our clients, from start to finish, ground to rooftop, and the entire team will walk you through each step of your build.
Ready to get started on your new home?
[gap height=”14px”]
[button text=”Get Started” size=”large” link=”/get-started/”]
[/col]
[/row]
[/section]
[section padding=”50px”]
[row h_align=”center”]
[col span=”10″ span__sm=”12″ align=”left”]
Floor Plans
[divider align=”center” width=”40px” height=”2px” margin=”1em” color=”rgb(255, 212, 51)”]
There are many different floor plan options for you to choose from when it comes to the Wellington design.
[tabgroup style=”tabs” type=”vertical”]
[tab title=”Wellington”]
[ux_image id=”1693″ image_size=”original” link=”https://curingtonhomes.com/wp-content/uploads/Wellington-Brochure_2019_Rev_1-20-pdf.jpg”]
[/tab]
[tab title=”Wellington II”]
[ux_image id=”1694″ image_size=”original” link=”https://curingtonhomes.com/wp-content/uploads/Wellington-II-Brochure_2019-pdf.jpg”]
[/tab]
[tab title=”Wellington III”]
[ux_image id=”1696″ image_size=”original” link=”https://curingtonhomes.com/wp-content/uploads/Wellington-III_Brochure_2019_Revised-1-20-pdf.jpg”]
[/tab]
[tab title=”Wellington IV”]
[ux_image id=”1697″ image_size=”original” link=”https://curingtonhomes.com/wp-content/uploads/Wellington-lV_Brochure_2019-Revised-1-20-pdf.jpg”]
[/tab]
[tab title=”Wellington V”]
[ux_image id=”1698″ image_size=”original” link=”https://curingtonhomes.com/wp-content/uploads/Wellington-V_Brochure_2019-pdf.jpg”]
[/tab]
[/tabgroup]
[/col]
[/row]
[/section]


