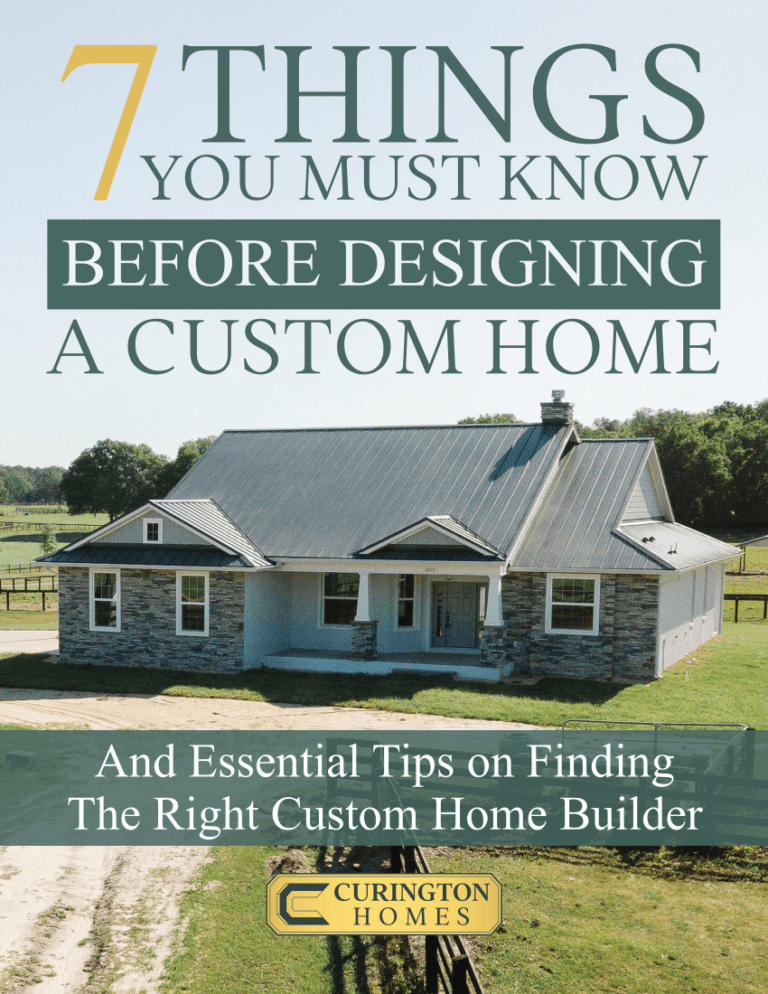[ux_banner height=”350px” bg=”2492″ bg_size=”orginal” bg_overlay=”rgba(0, 0, 0, 0.5)” bg_pos=”58% 52%”]
[text_box width=”90″ position_x=”50″ position_y=”70″]
The Drifton
[/text_box]
[/ux_banner]
[section padding=”50px”]
[row]
[col span=”8″ span__sm=”12″]
[ux_slider]
[ux_image id=”2495″]
[ux_image id=”2492″]
[ux_image id=”2496″]
[ux_image id=”2497″]
[ux_image id=”2498″]
[ux_image id=”2500″]
[ux_image id=”2502″]
[ux_image id=”2504″]
[ux_image id=”2501″]
[ux_image id=”2508″]
[ux_image id=”2510″]
[ux_image id=”2511″]
[ux_image id=”2512″]
[ux_image id=”673″ height=”66%”]
[ux_image id=”663″ height=”66%”]
[ux_image id=”667″ height=”66%”]
[ux_image id=”671″ height=”66%”]
[ux_image id=”668″ height=”66%”]
[ux_image id=”670″ height=”66%”]
[/ux_slider]
[gap]
The Drifton
[divider width=”40px” height=”2px” margin=”1em” color=”rgb(255, 212, 51)”]
The Drifton is a country style model including a large wraparound front porch with front entry and side entry access as well as additional floor plan options available. The foyer, great room, kitchen and nook include a cathedral ceiling with an entertainment niche and plant shelves in the great room. The kitchen includes a breakfast nook, office with pantry and a raised bartop facing the nook. Both Drifton guest bedrooms include walk-in closets and there is a utility room located in the hallway just off the garage.
[/col]
[col span=”4″ span__sm=”12″]
Drifton Details:
- 2,532 living square feet
- 3 Bedroom/2 Bathroom/2-Car Garage
- Master suite including a private master bathroom with commode room and large walk-in closet
- Lanai with great room, nook and master bedroom access
- Bay window in the den/dining room
- Bookshelf niche in the guest hallway
- Option for workshop addition available
- Options for second floor bonus room and/or exercise room additions available
- Option for open kitchen/great room available
- Option for optional storage above garage available
- Options for carport addition and/or side entry garage available
- Options for special edition front including raised front porch, brick/stone, dormers, shutters, etc. available
[/col]
[/row]
[/section]
[section label=”Simple Center” bg_color=”rgb(245, 245, 245)” padding=”50px” height=”300px”]
[row h_align=”center”]
[col span=”10″ span__sm=”12″ align=”center”]
Customize Your Home
[divider align=”center” width=”40px” height=”2px” margin=”1em” color=”rgb(255, 212, 51)”]
Curington is a Design Build contractor, which means we have our very own in-house Design and Drafting Team. Our Design and Drafting Team has the ability to assist you in customizing any plan to create the home of your Dreams, Needs and Desires. Each project is uniquely detailed to suit the needs and desires of our clients, from start to finish, ground to rooftop, and the entire team will walk you through each step of your build.
Ready to get started on your new home?
[gap height=”14px”]
[button text=”Get Started” size=”large” link=”/get-started/”]
[/col]
[/row]
[/section]
[section padding=”50px”]
[row h_align=”center”]
[col span=”10″ span__sm=”12″ align=”left”]
Floor Plans
[divider align=”center” width=”40px” height=”2px” margin=”1em” color=”rgb(255, 212, 51)”]
There are many different floor plan options for you to choose from when it comes to the Drifton design.
[tabgroup style=”tabs” type=”vertical”]
[tab title=”Drifton”]
[ux_image id=”1676″ image_size=”original” link=”https://curingtonhomes.com/wp-content/uploads/Drifton_Brochure_2019-flipped.jpg”]
[/tab]
[tab title=”Drifton Workshop”]
[ux_image id=”1711″ image_size=”original” link=”https://curingtonhomes.com/wp-content/uploads/Drifton-Workshop_Brochure_2019-pdf.jpg”]
[/tab]
[/tabgroup]
[/col]
[/row]
[/section]


