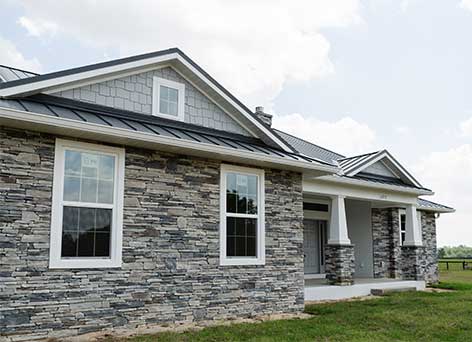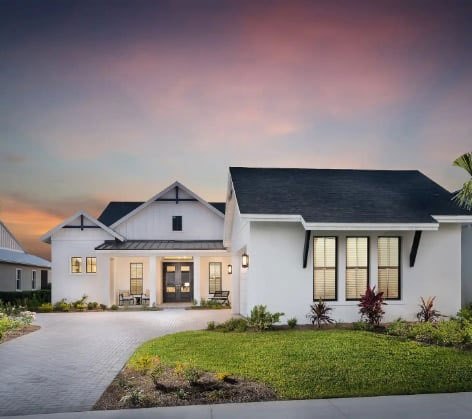In the realm of home construction and architecture, the term “custom house plan” often conjures images of luxurious mansions or innovative, one-of-a-kind designs. But what exactly does it mean to have a custom house plan? How does it differ from pre-designed or stock plans? In this comprehensive guide, we’ll delve into the world of custom house plans, exploring their definition, benefits, the process of creating them, and why they might be the perfect choice for your dream home.
What is a Custom House Plan?
A custom house plan, also known as a custom home design, is a unique blueprint created specifically for an individual or family based on their preferences, lifestyle, budget, and the characteristics of their building site. Unlike pre-designed or stock plans, which are mass-produced and available for purchase by anyone, custom house plans are tailor-made to suit the specific needs and desires of the homeowner.
Features and Benefits:
- Uniqueness: Perhaps the most significant advantage of a custom house plan is its uniqueness. With a custom design, homeowners have the opportunity to create a home that reflects their individuality, tastes, and lifestyle. From the layout and architectural style to the smallest details like room sizes and window placements, every aspect of the design can be customized to meet the homeowner’s preferences.
- Personalization: Custom house plans allow homeowners to personalize every aspect of their home to suit their needs and preferences. Whether it’s incorporating specific features like a home office, a gourmet kitchen, or a dedicated entertainment space, or accommodating special requirements such as accessibility features or energy efficiency measures, a custom design ensures that the home is tailored to the homeowner’s lifestyle.
- Flexibility: Another advantage of custom house plans is flexibility. Unlike pre-designed plans, which may have limitations in terms of layout, size, and style, custom designs offer unlimited possibilities. Homeowners can work closely with architects and designers to explore different layouts, configurations, and architectural styles until they find the perfect design that meets their vision and requirements.
- Efficiency: While custom house plans may require more time and investment upfront compared to pre-designed plans, they can ultimately result in greater efficiency and cost savings in the long run. By designing a home that is tailored to the homeowner’s specific needs and preferences, unnecessary space or features can be eliminated, optimizing the use of resources and minimizing construction costs.

The Process of Creating a Custom House Plan
Creating a custom house plan is a collaborative process that involves the homeowner, architect, and designer working together to bring the homeowner’s vision to life. The process typically follows these key steps:
- Initial Consultation: The process begins with an initial consultation between the homeowner and the architect or designer. During this meeting, the homeowner discusses their vision, needs, budget, and any specific requirements or preferences they have for their home.
- Site Analysis: The architect or designer conducts a thorough analysis of the building site, taking into account factors such as topography, orientation, views, and local building codes and regulations. This information informs the design process and ensures that the home is tailored to the site’s unique characteristics.
- Conceptual Design: Based on the homeowner’s input and site analysis, the architect or designer creates a conceptual design for the home. This may include floor plans, elevations, and 3D renderings that allow the homeowner to visualize the proposed design and provide feedback.
- Design Development: Once the conceptual design is approved, the architect or designer refines the design, incorporating any revisions or modifications requested by the homeowner. This stage may involve further iterations of the design until the homeowner is satisfied with the final plan.
- Construction Documents: Once the design is finalized, the architect or designer prepares detailed construction documents, including floor plans, elevations, sections, and specifications, that serve as a guide for the construction process. These documents are submitted to the builder for permitting and construction.

In summary, a custom house plan offers homeowners the opportunity to create a home that is truly their own, tailored to their unique needs, preferences, and lifestyle. From its uniqueness and personalization to its flexibility and efficiency, a custom design provides countless benefits that make it a compelling choice for those looking to build their dream home. Transform your dream into your address with Curington Homes. Work side-by-side with our seasoned design pros to craft a home that’s not just stunning and smart, but a perfect mirror of you. Start your journey today and see how your vision, with our expertise, turns into your very own masterpiece.